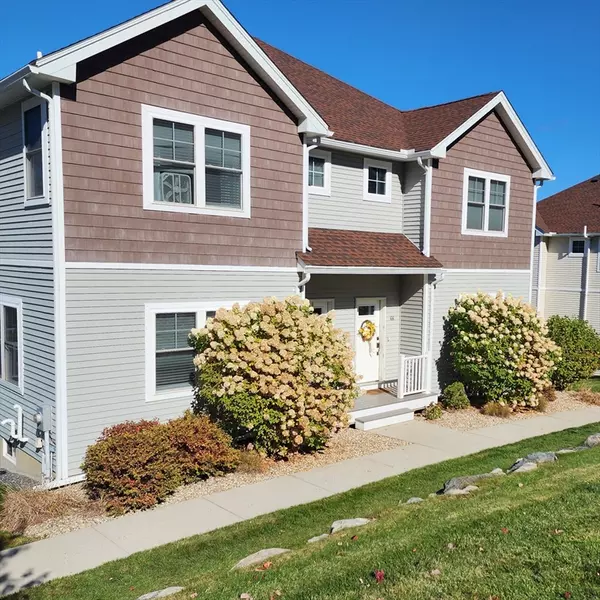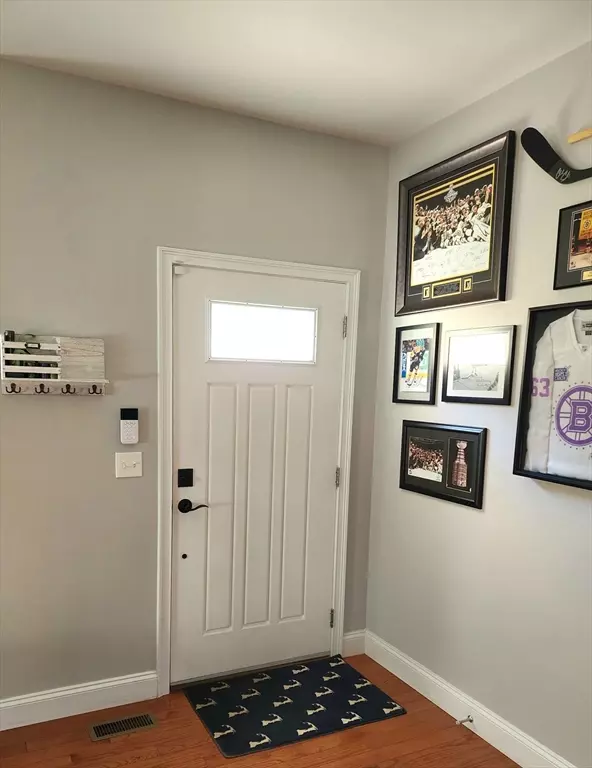
66 Oak St #66 Clinton, MA 01510
3 Beds
2.5 Baths
1,497 SqFt
UPDATED:
Key Details
Property Type Condo
Sub Type Condominium
Listing Status Active
Purchase Type For Sale
Square Footage 1,497 sqft
Price per Sqft $297
MLS Listing ID 73447927
Bedrooms 3
Full Baths 2
Half Baths 1
HOA Fees $546/mo
Year Built 2018
Annual Tax Amount $4,926
Tax Year 2025
Property Sub-Type Condominium
Property Description
Location
State MA
County Worcester
Zoning 1021
Direction Rt 62, Left on Cameron, Right on OakSt.
Rooms
Basement Y
Primary Bedroom Level Second
Interior
Interior Features Internet Available - Unknown
Heating Forced Air, Unit Control, Propane
Cooling Central Air
Flooring Tile, Carpet, Concrete, Hardwood
Appliance Range, Dishwasher, Microwave, Refrigerator
Laundry In Basement, In Unit, Electric Dryer Hookup, Washer Hookup
Exterior
Exterior Feature Deck, Deck - Composite, Professional Landscaping, Sprinkler System
Garage Spaces 1.0
Community Features Shopping, Park, Stable(s), Golf, Medical Facility, Conservation Area, Highway Access, House of Worship, Private School, Public School
Utilities Available for Gas Range, for Gas Oven, for Electric Dryer, Washer Hookup
Roof Type Shingle
Total Parking Spaces 3
Garage Yes
Building
Story 3
Sewer Public Sewer
Water Public
Others
Pets Allowed Yes
Senior Community false
Acceptable Financing Contract
Listing Terms Contract






