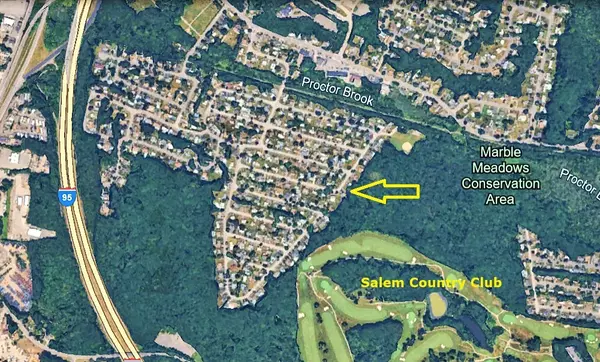
14 Raylen Ave Peabody, MA 01960
4 Beds
2.5 Baths
2,146 SqFt
UPDATED:
Key Details
Property Type Single Family Home
Sub Type Single Family Residence
Listing Status Active
Purchase Type For Sale
Square Footage 2,146 sqft
Price per Sqft $405
MLS Listing ID 73446999
Style Split Entry
Bedrooms 4
Full Baths 2
Half Baths 1
HOA Y/N false
Year Built 1960
Annual Tax Amount $7,092
Tax Year 2025
Lot Size 0.360 Acres
Acres 0.36
Property Sub-Type Single Family Residence
Property Description
Location
State MA
County Essex
Zoning R1B
Direction Neighborhood off of Lowell St--use GPS
Rooms
Family Room Flooring - Stone/Ceramic Tile, Recessed Lighting
Primary Bedroom Level Second
Dining Room Flooring - Stone/Ceramic Tile, Lighting - Overhead
Kitchen Flooring - Stone/Ceramic Tile, Countertops - Stone/Granite/Solid, Kitchen Island, Recessed Lighting, Stainless Steel Appliances, Pot Filler Faucet, Gas Stove
Interior
Interior Features Closet, Recessed Lighting, Wet bar, Bonus Room, Home Office, Wet Bar, Internet Available - Unknown
Heating Forced Air, Natural Gas
Cooling Central Air
Flooring Tile, Hardwood, Flooring - Stone/Ceramic Tile
Fireplaces Number 1
Fireplaces Type Family Room
Appliance Gas Water Heater, Water Heater, Range, Dishwasher, Disposal, Microwave, Refrigerator, Washer, Dryer, Wine Refrigerator, Range Hood, Plumbed For Ice Maker
Laundry Flooring - Stone/Ceramic Tile, Gas Dryer Hookup, Washer Hookup, Sink, First Floor, Electric Dryer Hookup
Exterior
Exterior Feature Deck - Composite, Pool - Inground, Rain Gutters, Storage, Screens, Fenced Yard, Garden
Fence Fenced/Enclosed, Fenced
Pool In Ground
Community Features Public Transportation, Shopping, Park, Golf, Medical Facility, Laundromat, Highway Access, House of Worship, Private School, Public School
Utilities Available for Gas Range, for Gas Oven, for Electric Dryer, Washer Hookup, Icemaker Connection
Roof Type Shingle
Total Parking Spaces 4
Garage No
Private Pool true
Building
Lot Description Gentle Sloping
Foundation Concrete Perimeter
Sewer Public Sewer
Water Public
Architectural Style Split Entry
Others
Senior Community false
Acceptable Financing Contract
Listing Terms Contract
Virtual Tour https://listings.kolibasmedia.com/sites/pgzgmap/unbranded






