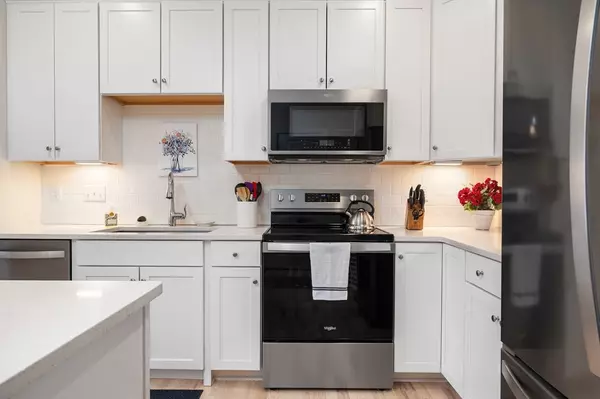
4403 Peters Farm Way #403 Westborough, MA 01581
1 Bed
1 Bath
956 SqFt
UPDATED:
Key Details
Property Type Condo
Sub Type Condominium
Listing Status Active
Purchase Type For Sale
Square Footage 956 sqft
Price per Sqft $460
MLS Listing ID 73446787
Bedrooms 1
Full Baths 1
HOA Fees $388/mo
Year Built 2022
Annual Tax Amount $6,670
Tax Year 2025
Property Sub-Type Condominium
Property Description
Location
State MA
County Worcester
Zoning Res
Direction GPS or Waze to 4403 Peters Farm Way. Condo is in building 4
Rooms
Basement N
Primary Bedroom Level First
Kitchen Flooring - Hardwood, Countertops - Stone/Granite/Solid, Kitchen Island, Cabinets - Upgraded, Open Floorplan, Recessed Lighting, Stainless Steel Appliances, Lighting - Pendant, Crown Molding
Interior
Interior Features Cable Hookup, High Speed Internet Hookup, Recessed Lighting, Den, Elevator
Heating Forced Air, Natural Gas
Cooling Central Air
Flooring Wood, Tile, Carpet, Flooring - Hardwood
Appliance Range, Dishwasher, Microwave, Washer, Dryer
Laundry Flooring - Stone/Ceramic Tile, First Floor, In Unit, Electric Dryer Hookup, Washer Hookup
Exterior
Exterior Feature Balcony, Professional Landscaping, Sprinkler System, Tennis Court(s)
Pool Association, In Ground
Community Features Public Transportation, Shopping, Pool, Tennis Court(s), Park, Walk/Jog Trails, Golf, Medical Facility, Bike Path, Conservation Area, Highway Access, T-Station, Adult Community
Utilities Available for Electric Range, for Electric Oven, for Electric Dryer, Washer Hookup
Waterfront Description Lake/Pond,1/10 to 3/10 To Beach,Beach Ownership(Public)
Roof Type Shingle
Total Parking Spaces 2
Garage No
Building
Story 4
Sewer Public Sewer
Water Public
Others
Pets Allowed Yes w/ Restrictions
Senior Community true






