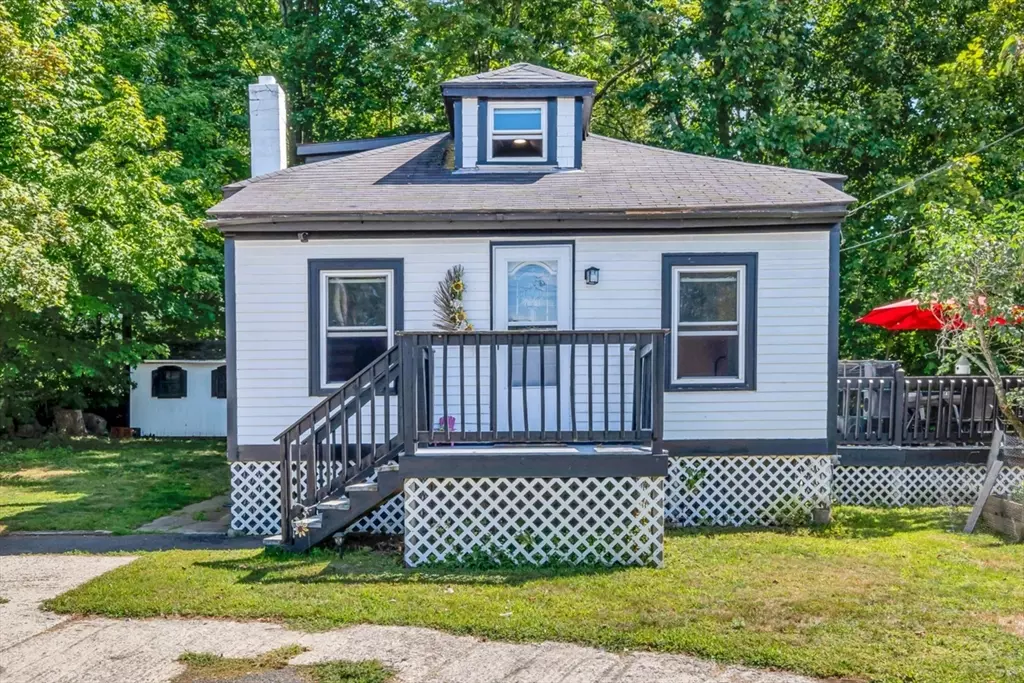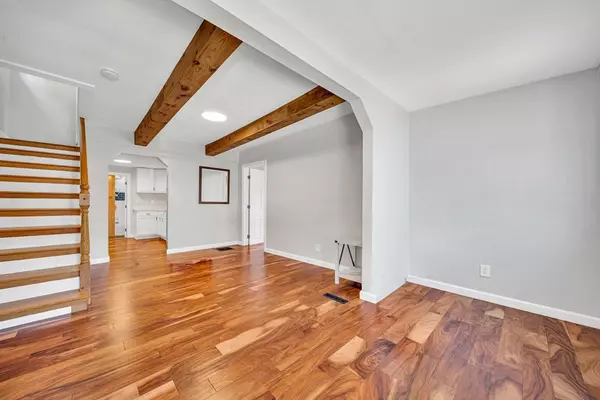
812 S Main St Haverhill, MA 01835
2 Beds
1 Bath
880 SqFt
Open House
Thu Oct 02, 5:00pm - 7:00pm
Sun Oct 05, 11:00am - 1:00pm
Sun Oct 05, 2:00pm - 4:00pm
UPDATED:
Key Details
Property Type Single Family Home
Sub Type Single Family Residence
Listing Status Active
Purchase Type For Sale
Square Footage 880 sqft
Price per Sqft $511
MLS Listing ID 73437226
Style Bungalow
Bedrooms 2
Full Baths 1
HOA Y/N false
Year Built 1910
Annual Tax Amount $3,994
Tax Year 2025
Lot Size 3,920 Sqft
Acres 0.09
Property Sub-Type Single Family Residence
Property Description
Location
State MA
County Essex
Zoning RES
Direction From I-495 exit 106, follow Rt 125 N, turn onto S Main St, continue to 812 S Main St.
Rooms
Family Room Skylight, Closet/Cabinets - Custom Built, Flooring - Hardwood
Basement Radon Remediation System, Concrete
Primary Bedroom Level First
Dining Room Beamed Ceilings, Flooring - Hardwood
Kitchen Closet/Cabinets - Custom Built, Flooring - Hardwood, Countertops - Stone/Granite/Solid
Interior
Heating Forced Air, Natural Gas
Cooling Central Air
Flooring Wood, Tile
Appliance Electric Water Heater, Range, Washer, Dryer
Laundry Electric Dryer Hookup
Exterior
Exterior Feature Deck - Wood
Community Features Public Transportation, Shopping, Park, Laundromat, Conservation Area, Highway Access, House of Worship, Public School, T-Station
Utilities Available for Electric Range, for Electric Dryer
Roof Type Shingle
Total Parking Spaces 5
Garage No
Building
Foundation Stone
Sewer Public Sewer
Water Public
Architectural Style Bungalow
Schools
Elementary Schools Caleb Dustin Hunking School
Middle Schools Hunking Middle School
High Schools Haverhill High School
Others
Senior Community false






