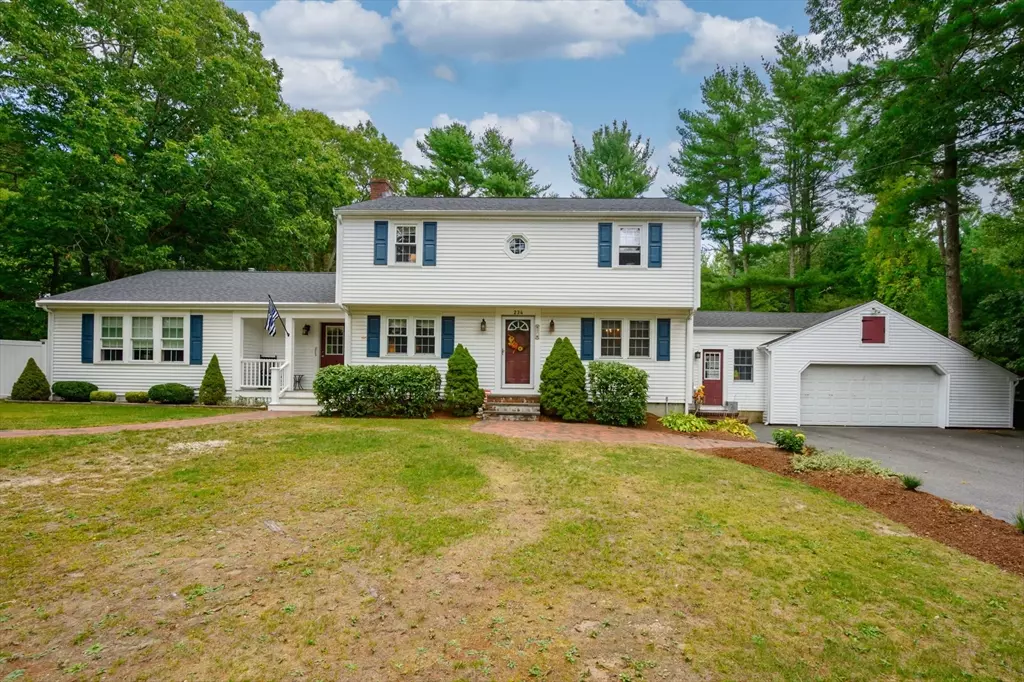
234 Forest St Pembroke, MA 02359
5 Beds
3.5 Baths
2,502 SqFt
Open House
Sat Sep 27, 1:00pm - 3:00pm
Sun Sep 28, 1:00pm - 3:00pm
UPDATED:
Key Details
Property Type Single Family Home
Sub Type Single Family Residence
Listing Status Active
Purchase Type For Sale
Square Footage 2,502 sqft
Price per Sqft $349
MLS Listing ID 73435784
Style Colonial
Bedrooms 5
Full Baths 3
Half Baths 1
HOA Y/N false
Year Built 1965
Annual Tax Amount $8,753
Tax Year 2025
Lot Size 0.990 Acres
Acres 0.99
Property Sub-Type Single Family Residence
Property Description
Location
State MA
County Plymouth
Zoning RES
Direction Route 53 - Washington St to Old Washington to High St to Forest St
Rooms
Basement Full
Primary Bedroom Level Second
Dining Room Closet, Flooring - Hardwood, Chair Rail
Kitchen Flooring - Stone/Ceramic Tile, Recessed Lighting
Interior
Interior Features Closet, Open Floorplan, Recessed Lighting, Storage, Dining Area, Countertops - Stone/Granite/Solid, Breakfast Bar / Nook, Peninsula, Bathroom - Full, Bathroom - Tiled With Shower Stall, Bathroom - Tiled With Tub, Closet - Linen, Ceiling Fan(s), Slider, Sunken, Bonus Room, Bedroom, Kitchen, Den, Bathroom, Sun Room
Heating Forced Air, Baseboard
Cooling Central Air, Dual
Flooring Wood, Tile, Laminate, Hardwood, Flooring - Hardwood, Flooring - Stone/Ceramic Tile, Flooring - Wood
Fireplaces Number 1
Fireplaces Type Living Room
Appliance Range, Dishwasher, Microwave, Refrigerator, Washer, Dryer, Second Dishwasher, Stainless Steel Appliance(s)
Laundry Dryer Hookup - Electric, Washer Hookup, Electric Dryer Hookup
Exterior
Exterior Feature Porch, Deck - Composite, Patio, Covered Patio/Deck, Pool - Inground, Cabana, Storage, Fenced Yard
Garage Spaces 2.0
Fence Fenced/Enclosed, Fenced
Pool In Ground
Community Features Shopping, Park, Conservation Area, House of Worship, T-Station
Utilities Available for Electric Dryer, Washer Hookup, Generator Connection
Roof Type Shingle
Total Parking Spaces 8
Garage Yes
Private Pool true
Building
Lot Description Level
Foundation Concrete Perimeter
Sewer Private Sewer
Water Public
Architectural Style Colonial
Schools
Elementary Schools Hobomock
Middle Schools P.C.M.S.
High Schools P.H.S.
Others
Senior Community false
Acceptable Financing Contract
Listing Terms Contract






