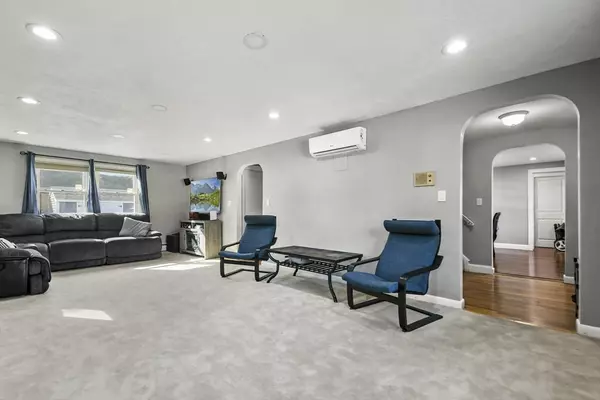
515 Upham Street Melrose, MA 02176
7 Beds
4 Baths
4,399 SqFt
UPDATED:
Key Details
Property Type Single Family Home
Sub Type Single Family Residence
Listing Status Active
Purchase Type For Sale
Square Footage 4,399 sqft
Price per Sqft $317
MLS Listing ID 73432608
Style Colonial
Bedrooms 7
Full Baths 3
Half Baths 2
HOA Y/N false
Year Built 1963
Annual Tax Amount $9,313
Tax Year 2025
Lot Size 0.270 Acres
Acres 0.27
Property Sub-Type Single Family Residence
Property Description
Location
State MA
County Middlesex
Zoning SRB
Direction Essex St. to Upham St.
Rooms
Family Room Flooring - Laminate, Cable Hookup, Exterior Access, Open Floorplan
Basement Full, Finished, Walk-Out Access, Interior Entry
Primary Bedroom Level Second
Dining Room Flooring - Hardwood
Kitchen Flooring - Stone/Ceramic Tile, Dining Area, Countertops - Stone/Granite/Solid, Breakfast Bar / Nook, Stainless Steel Appliances
Interior
Interior Features Bathroom - Half, Cable Hookup, Open Floorplan, Closet, Cathedral Ceiling(s), Slider, Office, Kitchen, Bedroom
Heating Baseboard, Natural Gas
Cooling Heat Pump
Flooring Tile, Carpet, Hardwood, Wood Laminate, Laminate, Flooring - Stone/Ceramic Tile
Fireplaces Number 2
Fireplaces Type Family Room, Living Room
Appliance Gas Water Heater, Tankless Water Heater
Laundry Dryer Hookup - Electric, Washer Hookup, Electric Dryer Hookup, In Basement
Exterior
Exterior Feature Deck - Composite, Patio, Pool - Above Ground, Rain Gutters, Storage, Professional Landscaping, Fenced Yard
Fence Fenced
Pool Above Ground
Community Features Public Transportation, Shopping, Park, Walk/Jog Trails, Medical Facility, Laundromat, Bike Path, Conservation Area, Highway Access, House of Worship, Public School, T-Station
Utilities Available for Electric Range, for Electric Dryer, Washer Hookup
Roof Type Shingle
Total Parking Spaces 4
Garage No
Private Pool true
Building
Lot Description Sloped
Foundation Concrete Perimeter
Sewer Public Sewer
Water Public
Architectural Style Colonial
Others
Senior Community false
Virtual Tour https://www.tourvista.com/virtual-tour.php?id=37770&nocontact






