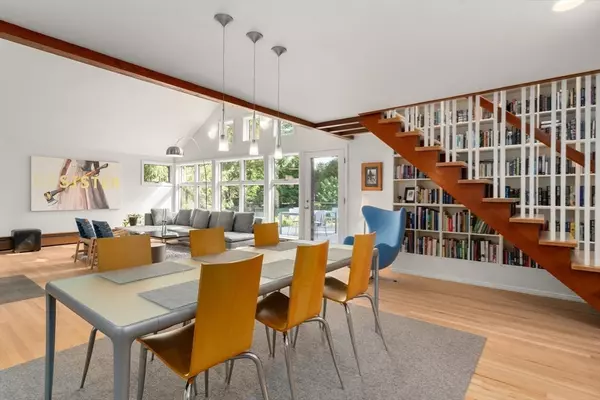
76 Norfolk Rd Brookline, MA 02467
3 Beds
3 Baths
2,486 SqFt
UPDATED:
Key Details
Property Type Single Family Home
Sub Type Single Family Residence
Listing Status Pending
Purchase Type For Sale
Square Footage 2,486 sqft
Price per Sqft $1,001
MLS Listing ID 73428254
Style Contemporary
Bedrooms 3
Full Baths 3
HOA Y/N false
Year Built 1984
Annual Tax Amount $22,150
Tax Year 2025
Lot Size 0.420 Acres
Acres 0.42
Property Sub-Type Single Family Residence
Property Description
Location
State MA
County Norfolk
Area Chestnut Hill
Zoning S10
Direction Hammond to Middlesex to Norfolk. Or from Route 9 West, turn right on Norfolk.
Rooms
Basement Full
Interior
Heating Baseboard, Natural Gas
Cooling Central Air
Flooring Wood, Tile, Stone / Slate
Fireplaces Number 1
Appliance Gas Water Heater, Microwave, Range, Refrigerator, Freezer, Washer, Dryer
Exterior
Exterior Feature Permeable Paving, Deck - Composite, Patio - Enclosed, Pool - Inground, Sprinkler System
Garage Spaces 2.0
Pool In Ground
Community Features Public Transportation, Shopping
Roof Type Shingle
Total Parking Spaces 6
Garage Yes
Private Pool true
Building
Lot Description Corner Lot, Wooded
Foundation Concrete Perimeter
Sewer Public Sewer
Water Public
Architectural Style Contemporary
Schools
Elementary Schools Hayes
High Schools Brookline High
Others
Senior Community false
Acceptable Financing Contract
Listing Terms Contract






