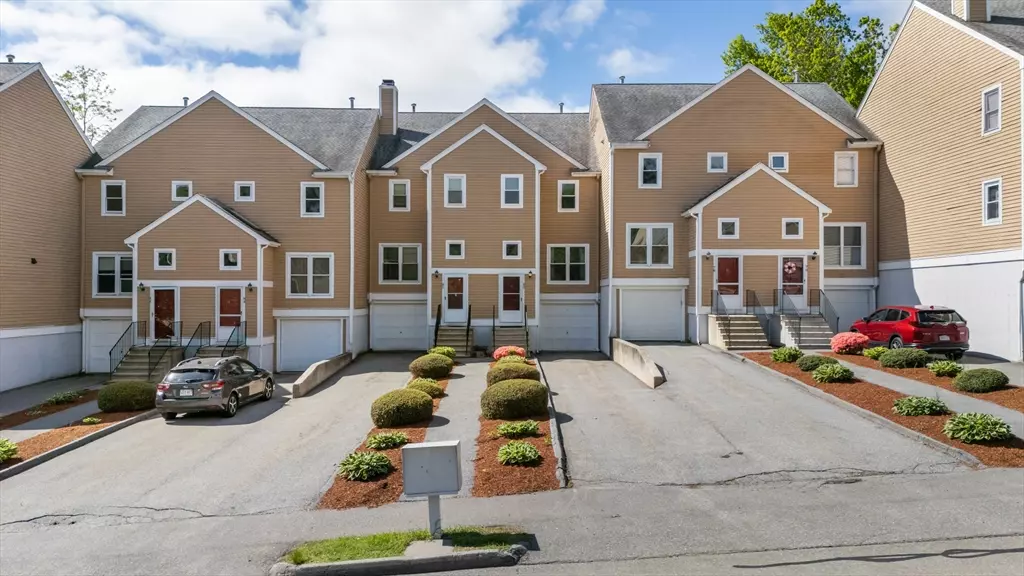80 Camelot Dr #80 Worcester, MA 01602
3 Beds
3 Baths
1,515 SqFt
OPEN HOUSE
Sat Jul 26, 11:00am - 2:00pm
Sun Jul 27, 11:00am - 2:00pm
UPDATED:
Key Details
Property Type Condo
Sub Type Condominium
Listing Status Active
Purchase Type For Sale
Square Footage 1,515 sqft
Price per Sqft $227
MLS Listing ID 73408206
Bedrooms 3
Full Baths 3
HOA Fees $445/mo
Year Built 1985
Annual Tax Amount $3,516
Tax Year 2025
Property Sub-Type Condominium
Property Description
Location
State MA
County Worcester
Zoning RS-7
Direction Off of Moreland St (Use GPS)
Rooms
Basement Y
Primary Bedroom Level Second
Interior
Interior Features Bonus Room
Heating Baseboard
Cooling Window Unit(s)
Appliance Range, Dishwasher, Disposal, Microwave, Refrigerator
Laundry First Floor, In Unit, Electric Dryer Hookup, Washer Hookup
Exterior
Exterior Feature Deck - Wood
Garage Spaces 1.0
Community Features Public Transportation, Shopping, Park, Laundromat, Public School, University
Utilities Available for Gas Range, for Electric Dryer, Washer Hookup
Waterfront Description Lake/Pond,1 to 2 Mile To Beach
Roof Type Shingle
Total Parking Spaces 3
Garage Yes
Building
Story 2
Sewer Public Sewer
Water Public
Others
Pets Allowed Yes
Senior Community false





