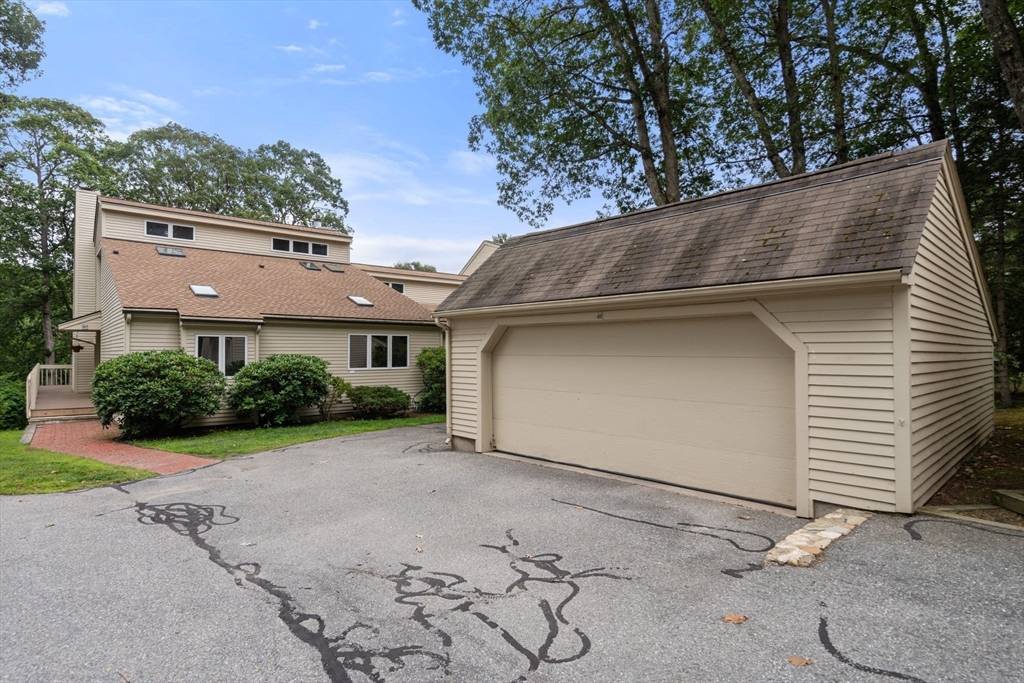40 Monadnock Dr #40 Westford, MA 01886
2 Beds
2 Baths
1,950 SqFt
OPEN HOUSE
Sat Jul 19, 2:00pm - 3:30pm
Sun Jul 20, 1:30pm - 3:00pm
UPDATED:
Key Details
Property Type Condo
Sub Type Condominium
Listing Status Active
Purchase Type For Sale
Square Footage 1,950 sqft
Price per Sqft $307
MLS Listing ID 73405160
Bedrooms 2
Full Baths 2
HOA Fees $800/mo
Year Built 1984
Annual Tax Amount $6,976
Tax Year 2024
Property Sub-Type Condominium
Property Description
Location
State MA
County Middlesex
Zoning R
Direction Take Hildreth to Monadnock Drive. Then follow the small signs with the unit numbers to guide you.
Rooms
Basement Y
Dining Room Flooring - Vinyl, Balcony / Deck
Interior
Interior Features Balcony - Interior, Loft
Heating Central, Forced Air, Natural Gas
Cooling Central Air
Flooring Tile, Vinyl, Carpet, Flooring - Wall to Wall Carpet
Fireplaces Number 1
Fireplaces Type Living Room
Appliance Microwave, ENERGY STAR Qualified Refrigerator, ENERGY STAR Qualified Dryer, ENERGY STAR Qualified Dishwasher, ENERGY STAR Qualified Washer, Range
Laundry Electric Dryer Hookup, Washer Hookup
Exterior
Exterior Feature Porch - Enclosed, Deck
Garage Spaces 2.0
Pool Association, In Ground
Community Features Shopping, Pool, Tennis Court(s), Park, Walk/Jog Trails, Golf, Medical Facility, Bike Path, Highway Access, House of Worship, Public School
Utilities Available for Electric Range, for Electric Oven, for Electric Dryer, Washer Hookup
Waterfront Description Lake/Pond,Beach Ownership(Public)
Roof Type Shingle
Total Parking Spaces 2
Garage Yes
Building
Story 3
Sewer Private Sewer
Water Public
Others
Pets Allowed Yes
Senior Community false
Acceptable Financing Contract
Listing Terms Contract





