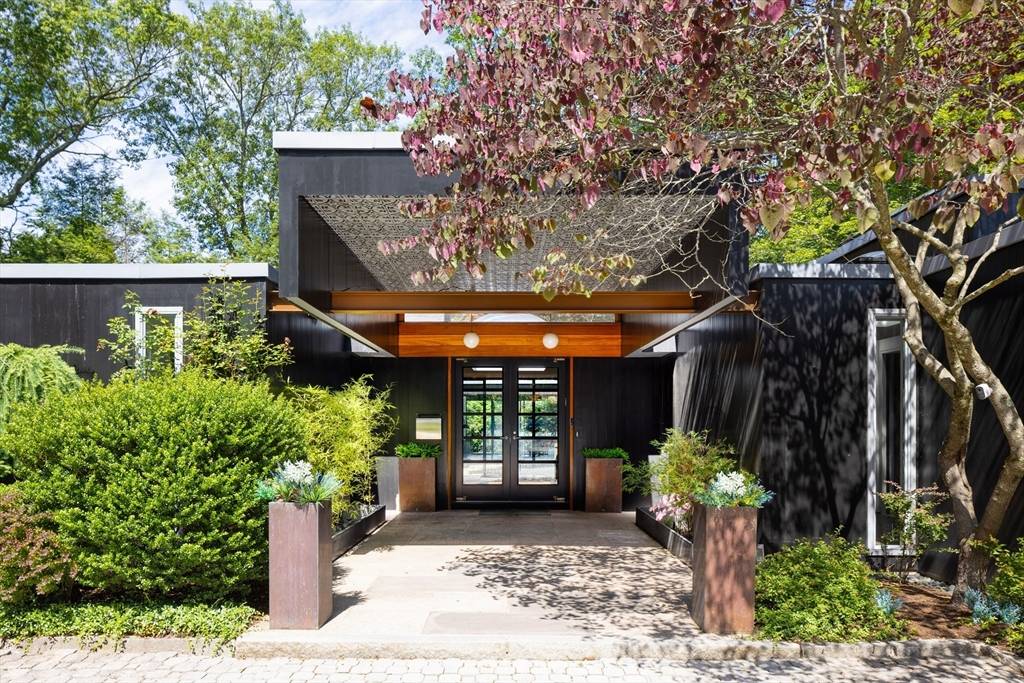50 Crestwood Rd Newton, MA 02465
5 Beds
5 Baths
6,500 SqFt
UPDATED:
Key Details
Property Type Single Family Home
Sub Type Single Family Residence
Listing Status Active
Purchase Type For Sale
Square Footage 6,500 sqft
Price per Sqft $961
Subdivision West Newton Hill
MLS Listing ID 73405149
Style Mid-Century Modern
Bedrooms 5
Full Baths 4
Half Baths 2
HOA Y/N false
Year Built 1970
Annual Tax Amount $55,817
Tax Year 2025
Lot Size 1.320 Acres
Acres 1.32
Property Sub-Type Single Family Residence
Property Description
Location
State MA
County Middlesex
Area West Newton
Zoning SR1
Direction Valentine to Bigelow to Crestwood
Rooms
Family Room Flooring - Hardwood, Window(s) - Picture
Basement Full, Partially Finished, Walk-Out Access, Interior Entry
Primary Bedroom Level Main, First
Dining Room Flooring - Hardwood, Exterior Access, Open Floorplan
Kitchen Skylight, Closet, Flooring - Hardwood, Dining Area, Pantry, Countertops - Stone/Granite/Solid, Kitchen Island, Wet Bar, Exterior Access, Open Floorplan, Recessed Lighting, Slider, Wine Chiller
Interior
Interior Features Dining Area, Countertops - Stone/Granite/Solid, Open Floorplan, Recessed Lighting, Lighting - Pendant, Lighting - Overhead, Bathroom - Full, Slider, Kitchen, Bathroom, Home Office
Heating Forced Air, Natural Gas
Cooling Central Air
Flooring Wood, Tile, Carpet, Flooring - Hardwood
Fireplaces Number 1
Fireplaces Type Living Room
Appliance Range, Oven, Dishwasher, Disposal, Trash Compactor, Microwave, Refrigerator, Freezer, Washer, Dryer, Second Dishwasher, Stainless Steel Appliance(s), Gas Cooktop, Plumbed For Ice Maker
Laundry First Floor, Gas Dryer Hookup, Washer Hookup
Exterior
Exterior Feature Porch, Deck - Wood, Patio, Covered Patio/Deck, Pool - Inground, Professional Landscaping, Sprinkler System, Decorative Lighting, Screens
Garage Spaces 3.0
Pool In Ground
Community Features Public Transportation, Shopping, Tennis Court(s), Park, Walk/Jog Trails, Golf, Medical Facility, Laundromat, Conservation Area, Highway Access, House of Worship, Private School, Public School
Utilities Available for Gas Range, for Gas Dryer, Washer Hookup, Icemaker Connection
Roof Type Rubber
Total Parking Spaces 7
Garage Yes
Private Pool true
Building
Foundation Concrete Perimeter
Sewer Public Sewer
Water Public
Architectural Style Mid-Century Modern
Schools
Elementary Schools Pierce
Middle Schools Day
High Schools North
Others
Senior Community false





