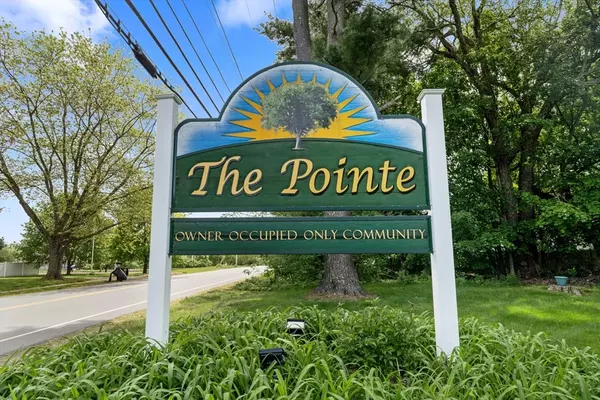1 Brown #2-70 Amesbury, MA 01913
2 Beds
1 Bath
979 SqFt
OPEN HOUSE
Sun Jul 27, 11:30am - 1:00pm
UPDATED:
Key Details
Property Type Condo
Sub Type Condominium
Listing Status Active
Purchase Type For Sale
Square Footage 979 sqft
Price per Sqft $331
MLS Listing ID 73384410
Bedrooms 2
Full Baths 1
HOA Fees $406/mo
Year Built 1973
Annual Tax Amount $5,003
Tax Year 2025
Property Sub-Type Condominium
Property Description
Location
State MA
County Essex
Zoning R20
Direction Elm St., Rt. on Congress St., Left on Clinton St., Right on Market St., Left on Brown St.
Rooms
Basement N
Dining Room Flooring - Wood, Breakfast Bar / Nook, Open Floorplan
Kitchen Ceiling Fan(s), Breakfast Bar / Nook, Gas Stove
Interior
Heating Natural Gas
Cooling Wall Unit(s)
Flooring Wood, Tile
Appliance Range, Dishwasher, Disposal, Refrigerator
Exterior
Exterior Feature Balcony
Community Features Shopping, Highway Access, Other
Utilities Available for Gas Range
Roof Type Shingle
Total Parking Spaces 2
Garage No
Building
Story 1
Sewer Public Sewer
Water Public
Others
Pets Allowed Yes w/ Restrictions
Senior Community false
Acceptable Financing Contract
Listing Terms Contract





